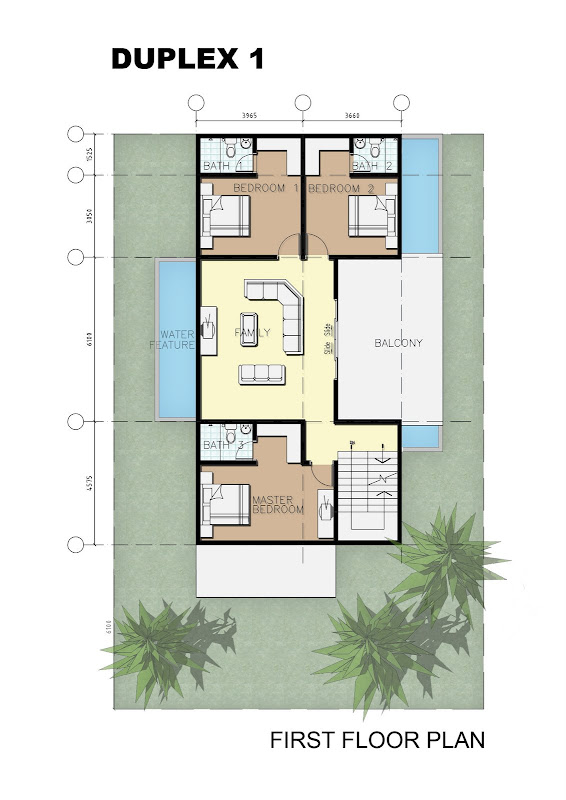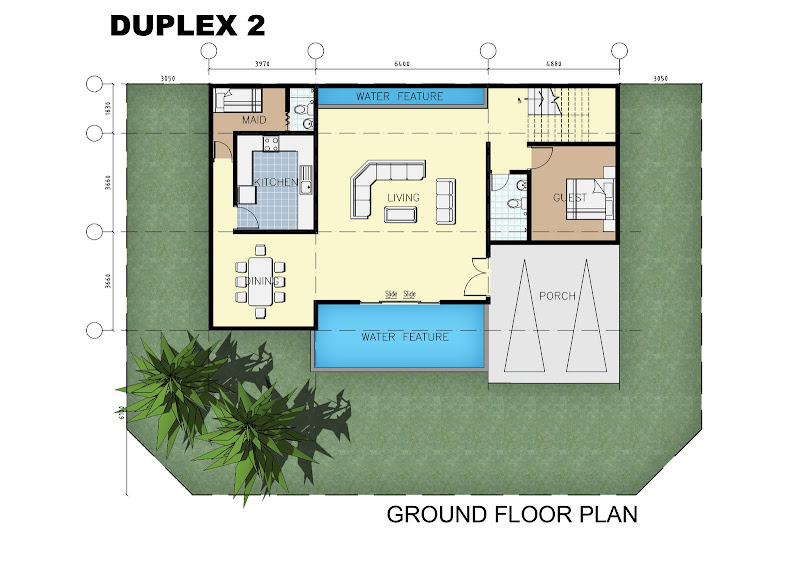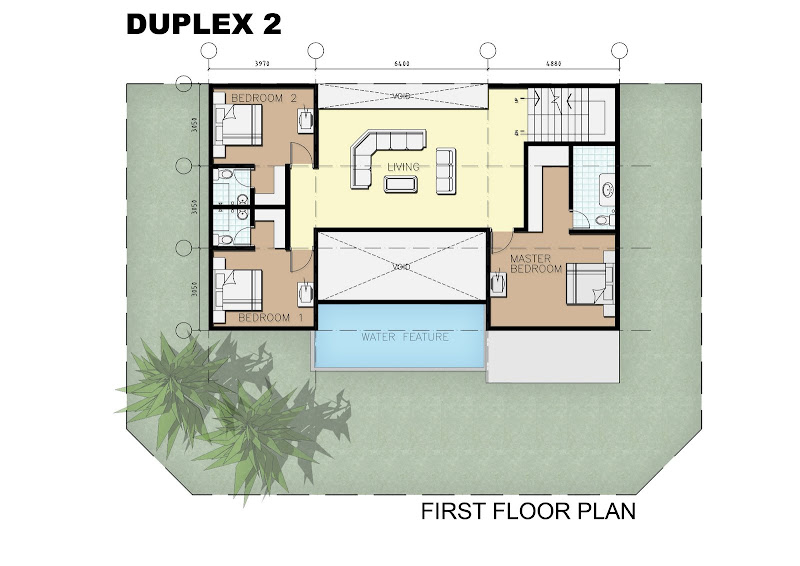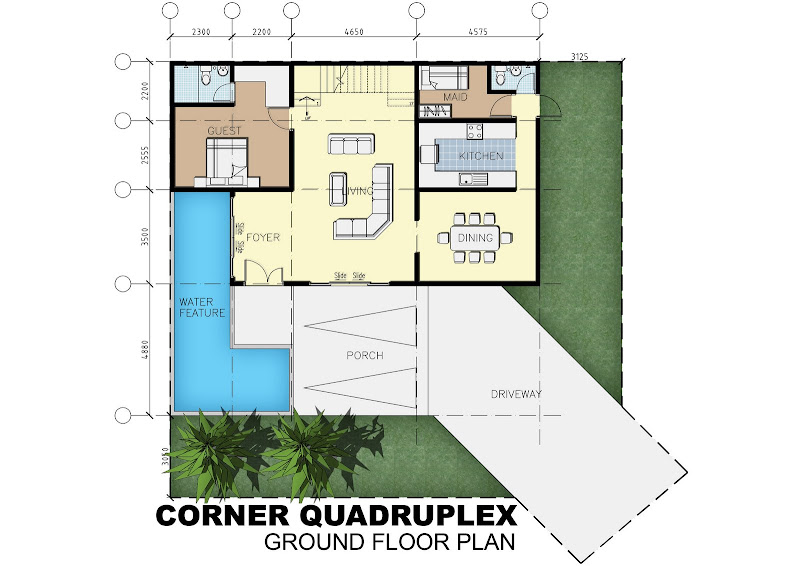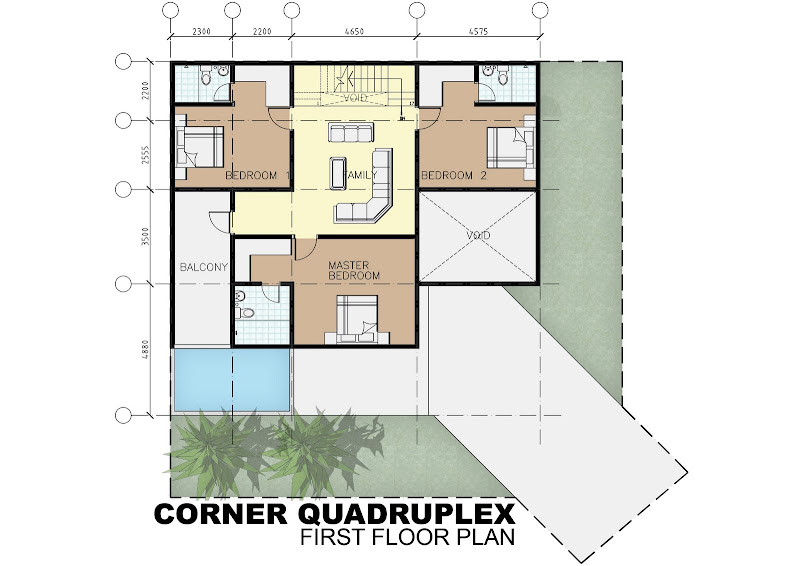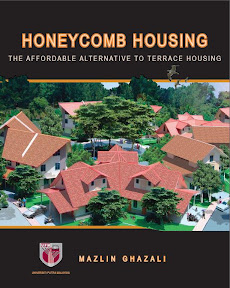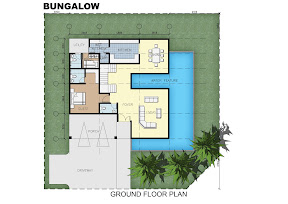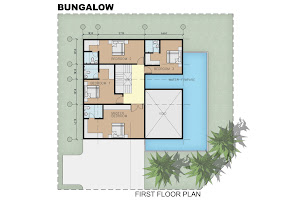DUPLEX 1
This is a modern two storey house with a rooftop bedroom and terrace. Enter the hall, and view the living room, with its glazed wall overlooking a lily pond on the left and a bamboo garden on the left. Beyond is the dining room surrounded, surrounded by more green and water. The kitchen and utility rooms, maid’s room and toilet are discretely tucked away at the back.
Upstairs is a family living room and around it is the Master’s Bedroom and two other bedrooms, all with attached bathrooms. Above on the rooftop is an additional bedroom and terrace.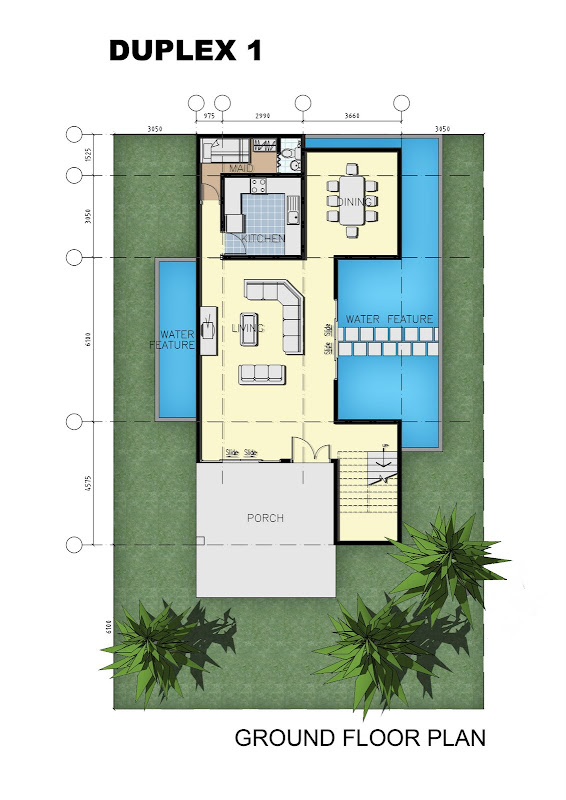
Upstairs is a family living room and around it is the Master’s Bedroom and two other bedrooms, all with attached bathrooms. Above on the rooftop is an additional bedroom and terrace.