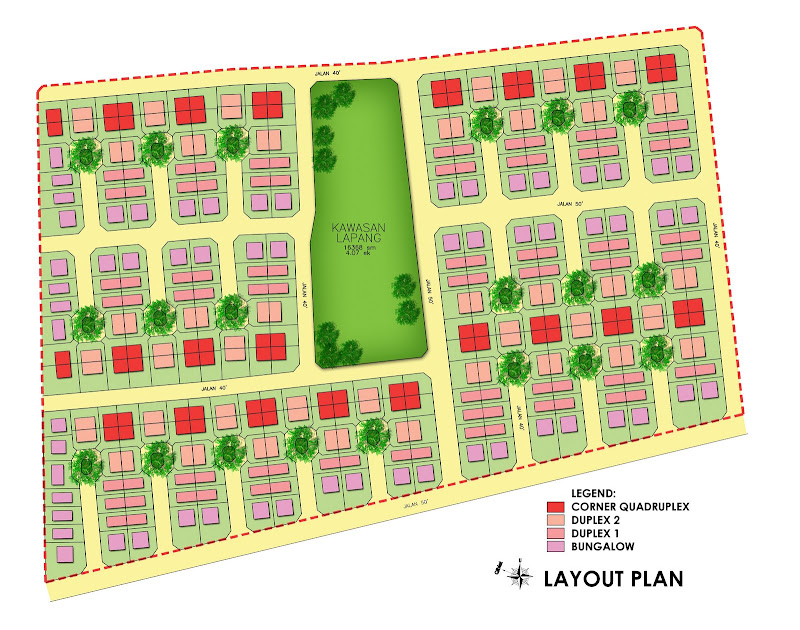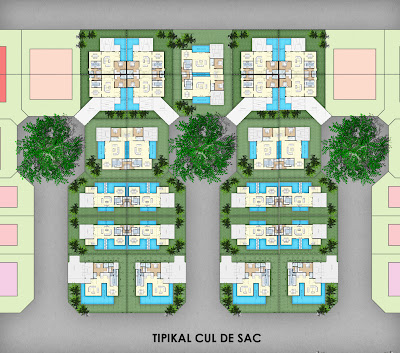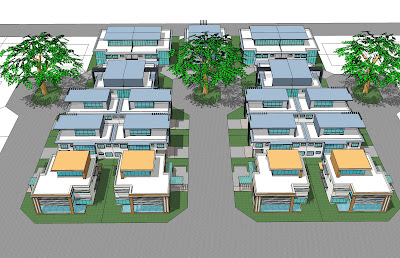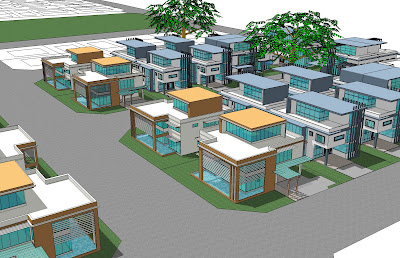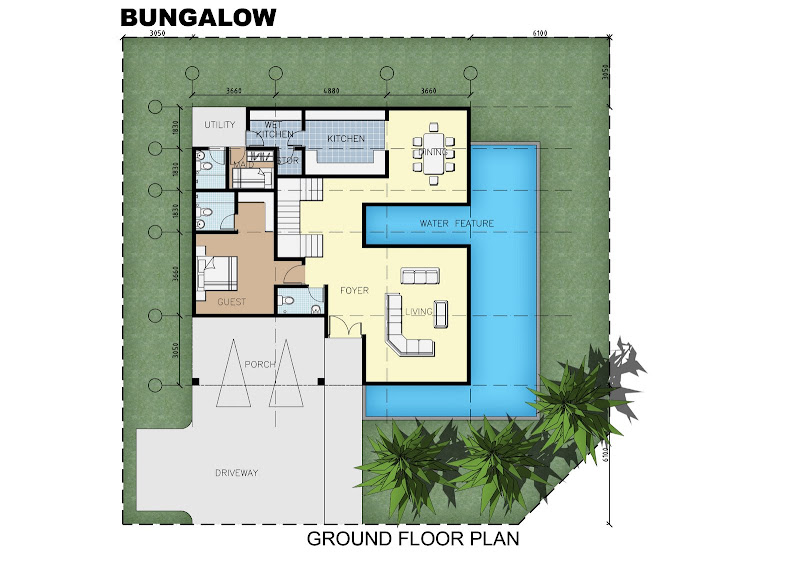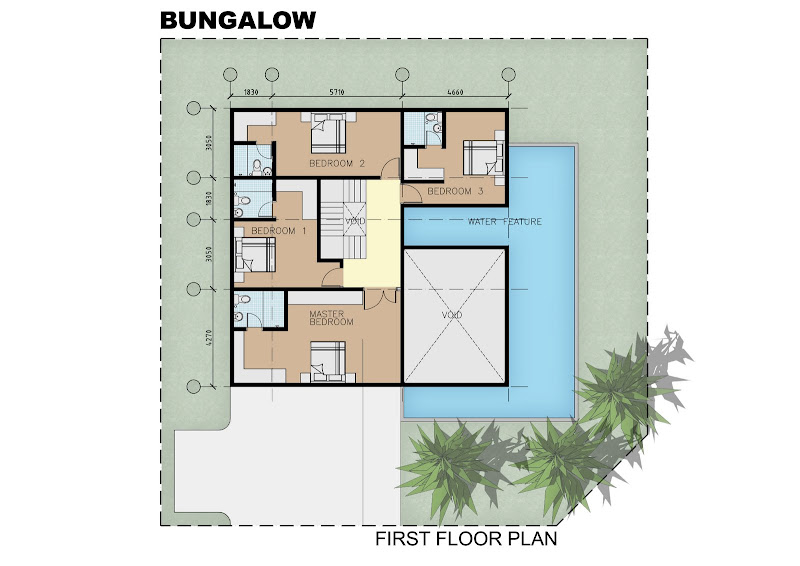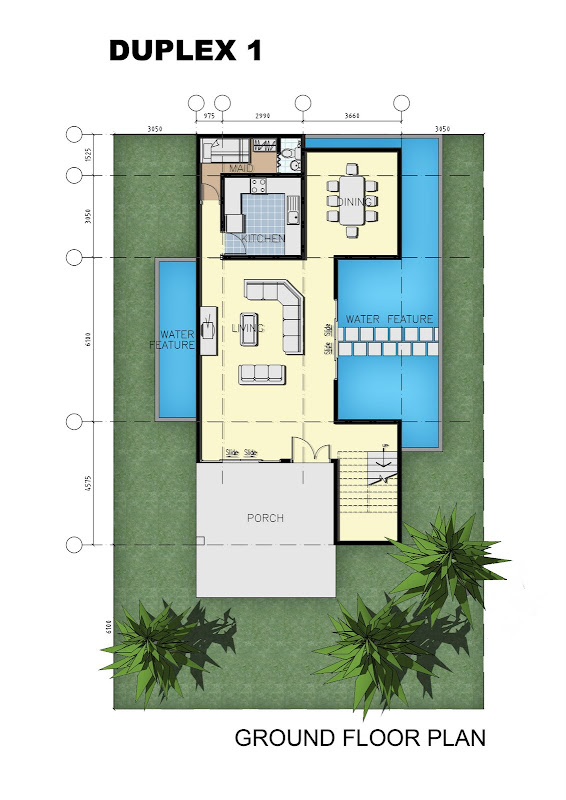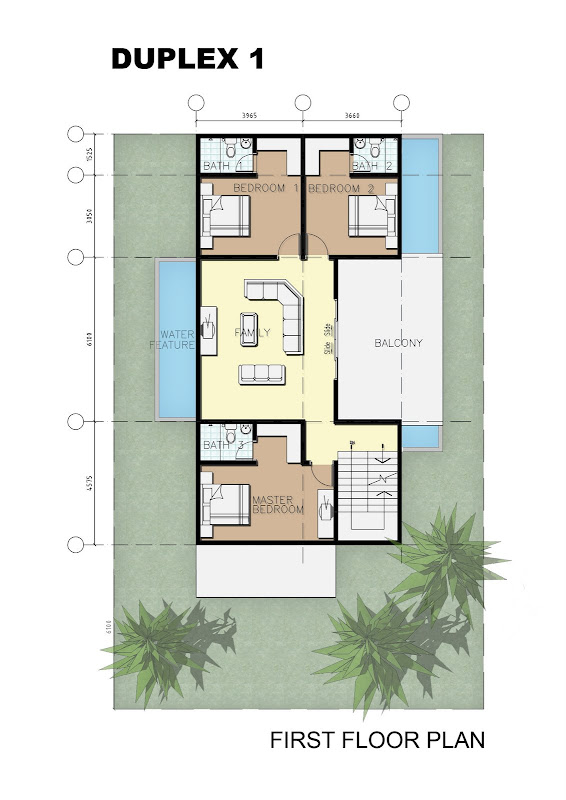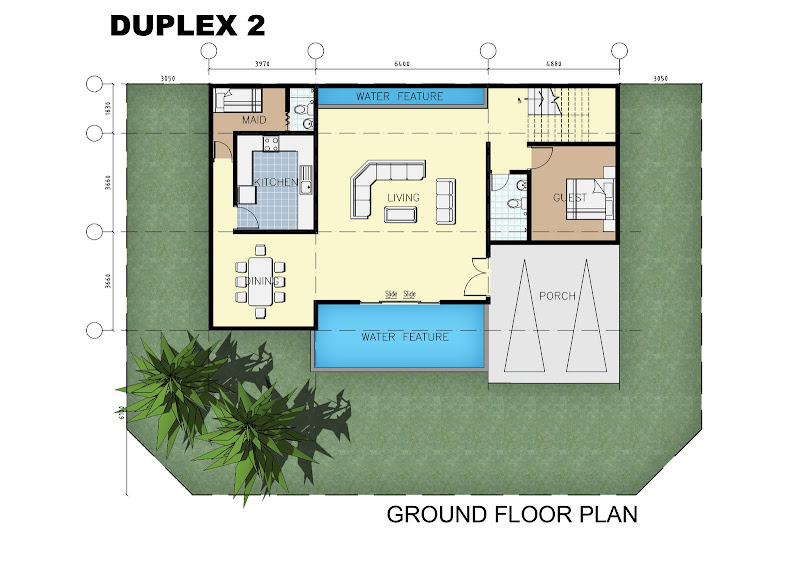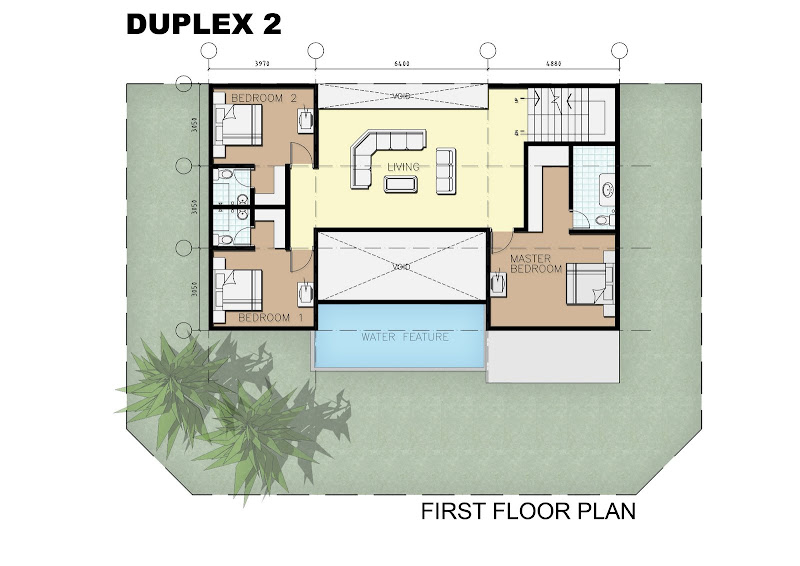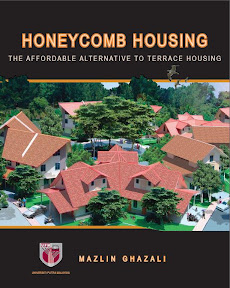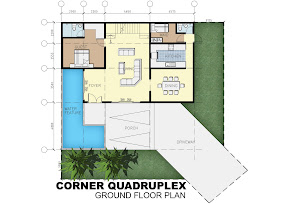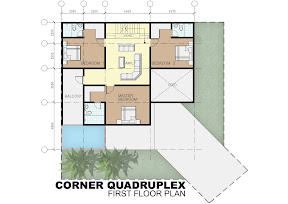FAUX BUNGALOWS
For many people in this country the ultimate dream is to have a bungalow, a detached house standing on its own with a large garden around it. Alas, most cannot afford this sort of house, especially if they want to live in towns where expensive land is a luxury that only the very rich can afford.
The additional point we would like to make is that even in countries where there is plenty of cheap land, like in the US and Australia, it is already recognized that developing suburbs with single-family houses on quarter acre lots is expensive on the economy and the environment. Swathes of agricultural land are lost to development; the cost of bringing the roads, drains, water and electricity to the houses is high and so is the cost of maintaining them; people become dependant on cars and the suburban sprawl requires people to spend and awful lot of time commuting. At the same time, society has changed and what constitute a typical family has changed too. The stereotype family comprising father as breadwinner, mother at home looking after the kids, is not the norm anymore. Mothers work, have less time to look after the homes.
In Malaysia, it is not much different. If not for the availability of foreign maids, detached houses with big yards would be near impossible to be manage by working parents. Yet we cannot fault people who want the best that they can afford. The Mosaic faux bungalows is a suite of building types – detached, duplex and quadruplex units that appear to be bungalows, but are not*.
In the design example shown below, the visitor entering the site will see detached houses strung out along the main road.
There are more houses in the cul-de-sacs, and in approaching them, they all appear to be bungalows too. In fact they are mainly duplexes (duplex 1 and 2)– essentially semi-detached houses that are linked back-to-back. These houses have gardens in front and on two sides, but not at the back. Some of the duplexes (duplex 2)are attractive in another, and that is that they look like detached houses which have a wide frontage. The geometry of the units around the cul-de-sac allows for the houses to be oriented along the frontage rather than perpendicular to it.
The last building type is the corner quadruplex. Even though there are four units in each quadruplex block, the entrance to each house is from four opposing directions, and accessed from separate cu-de-sacs. Looking at each house from its respective entrance driveway, the visitor would think that the house was on its own. This house design might seem rather unique, but Frank Lloyd Wright built quadruple houses that had the same effect – the Sun Top houses in Ardmore, Pennsylvania USA in the 1939.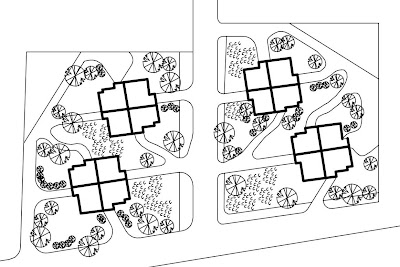
Suntop Layout Plan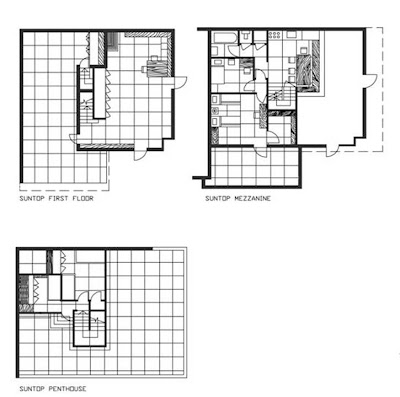
Suntop Floor Plans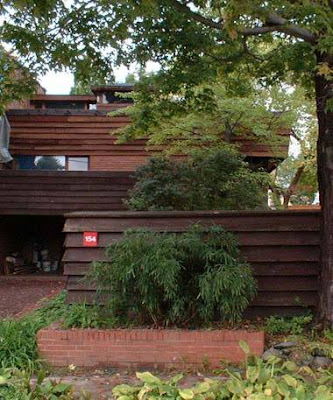
Suntop Front View
*faux means false. French makes the Malay word "tipu" sound nice!
